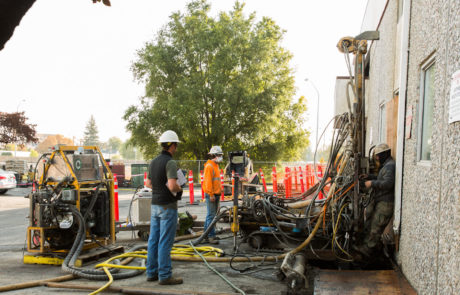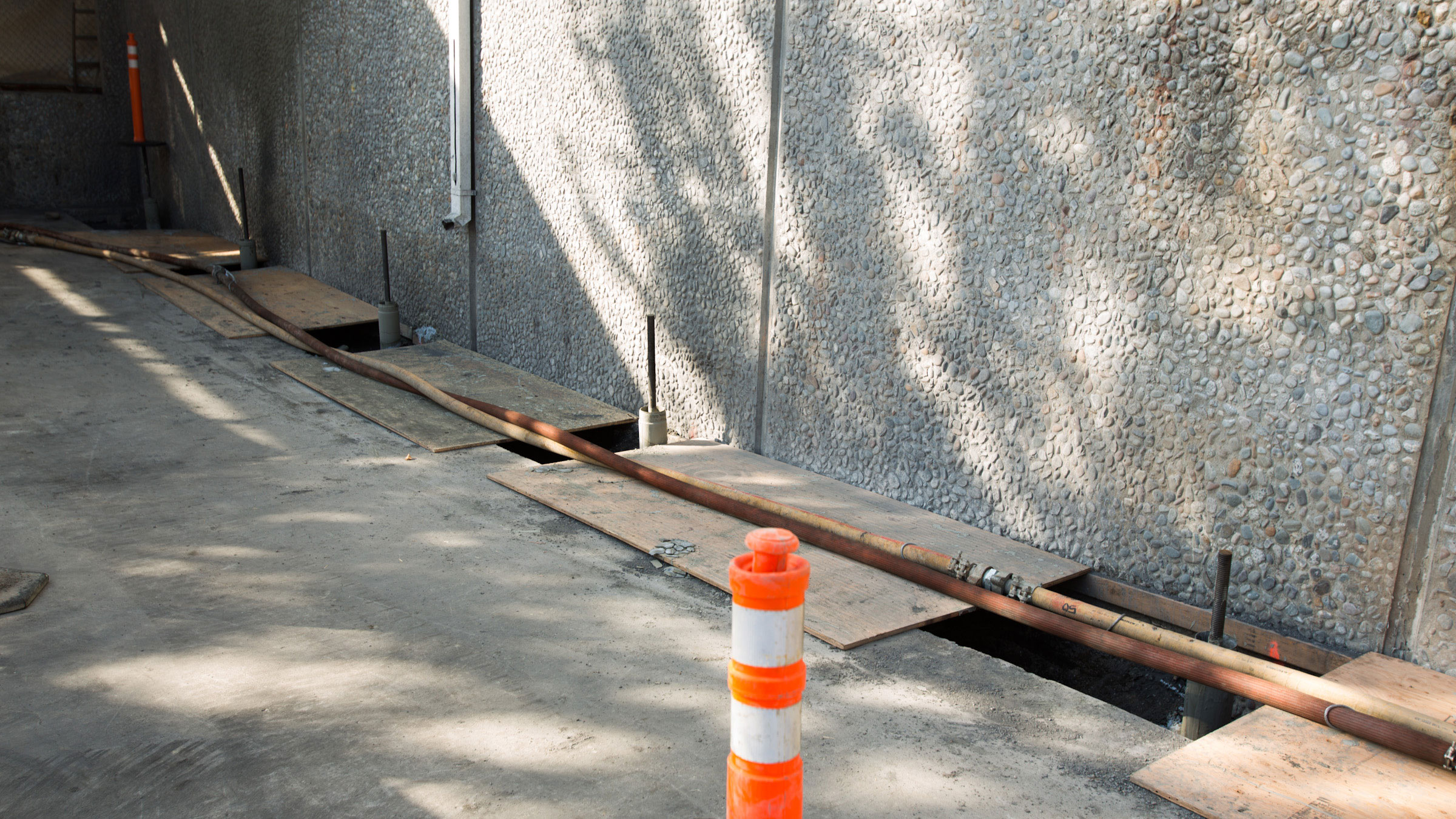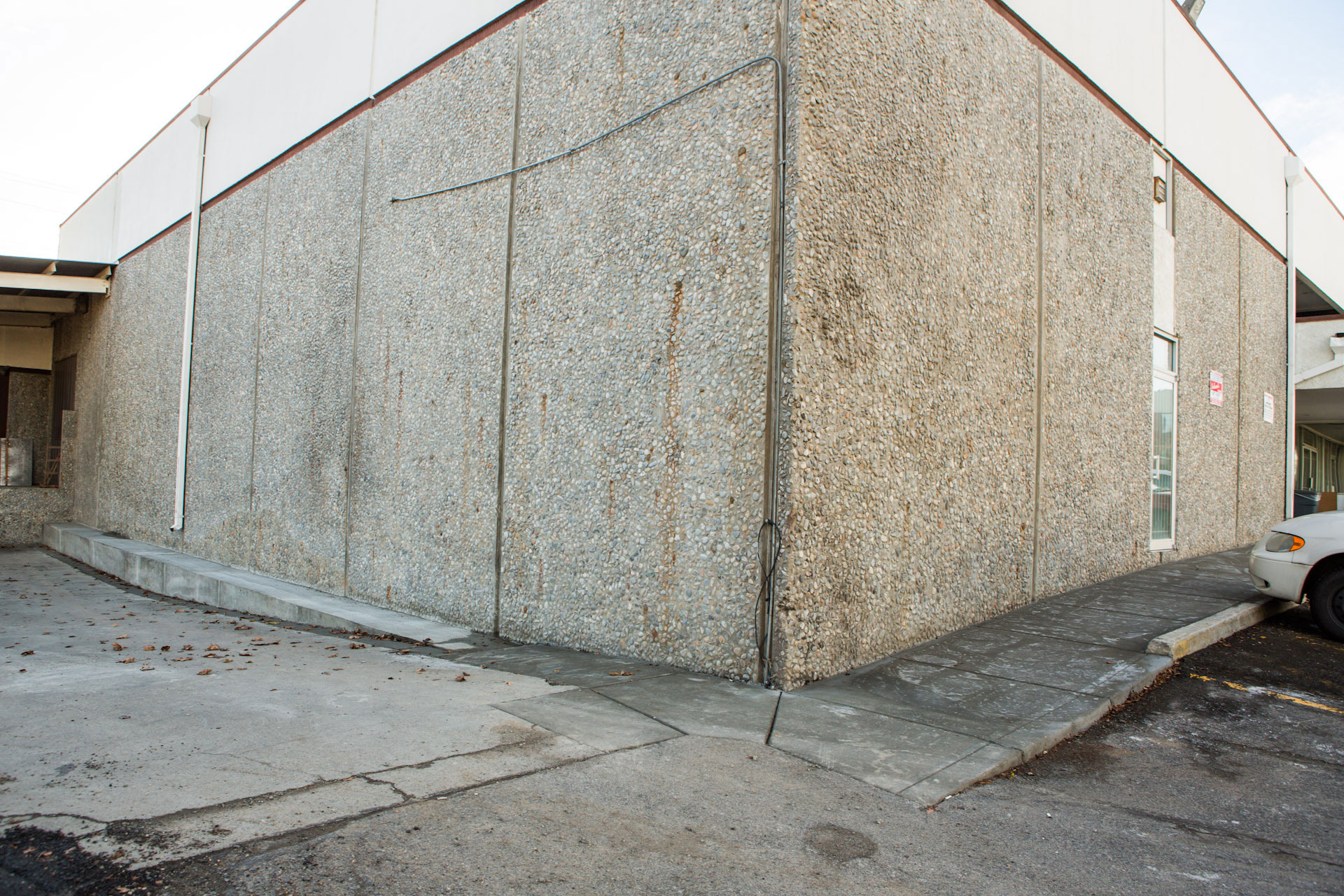
Micropile Installation
The foundation of a single-story commercial building in downtown Spokane, Washington was experiencing differential settlement issues. A decomposing organic layer at depth caused the uneven settlement, and a portion of the building was descending into the surrounding ground.
Team Members
Web Properties
Crux Subsurface
DCI Engineers
Crux’s Role
Crux provided 100% design-build services for micropile installation as a means of settlement mitigation. 29 micropiles were installed around the building perimeter to support the exterior concrete tilt-up panel walls. Two verification piles were installed to confirm micropile design.
Concrete and asphalt were cut around the perimeter of the building, followed by trench excavation adjacent to the building. Micropiles were then installed along the west, north and east exterior of the building, spanning roughly 324 feet of wall. Crux installed both Type A and Type B micropiles, and proof tested a portion of these piles. The piles were drilled into native materials, ranging from 10 to 60 feet in depth. The materials directly above bedrock were less consolidated than what is typically encountered, presenting additional challenges to drilling operations. Once micropile installation was complete, a cast-in-place concrete grade beam was constructed around the perimeter of the building to tie the piles to the concrete tilt-up panels.
Micropile drills had to be placed within 12 inches of the building for successful installation, requiring specialized, compact drilling equipment and extensive experience underpinning structures. The building remained in use throughout construction, and all work was successfully completed without major interruption to its tenants.







