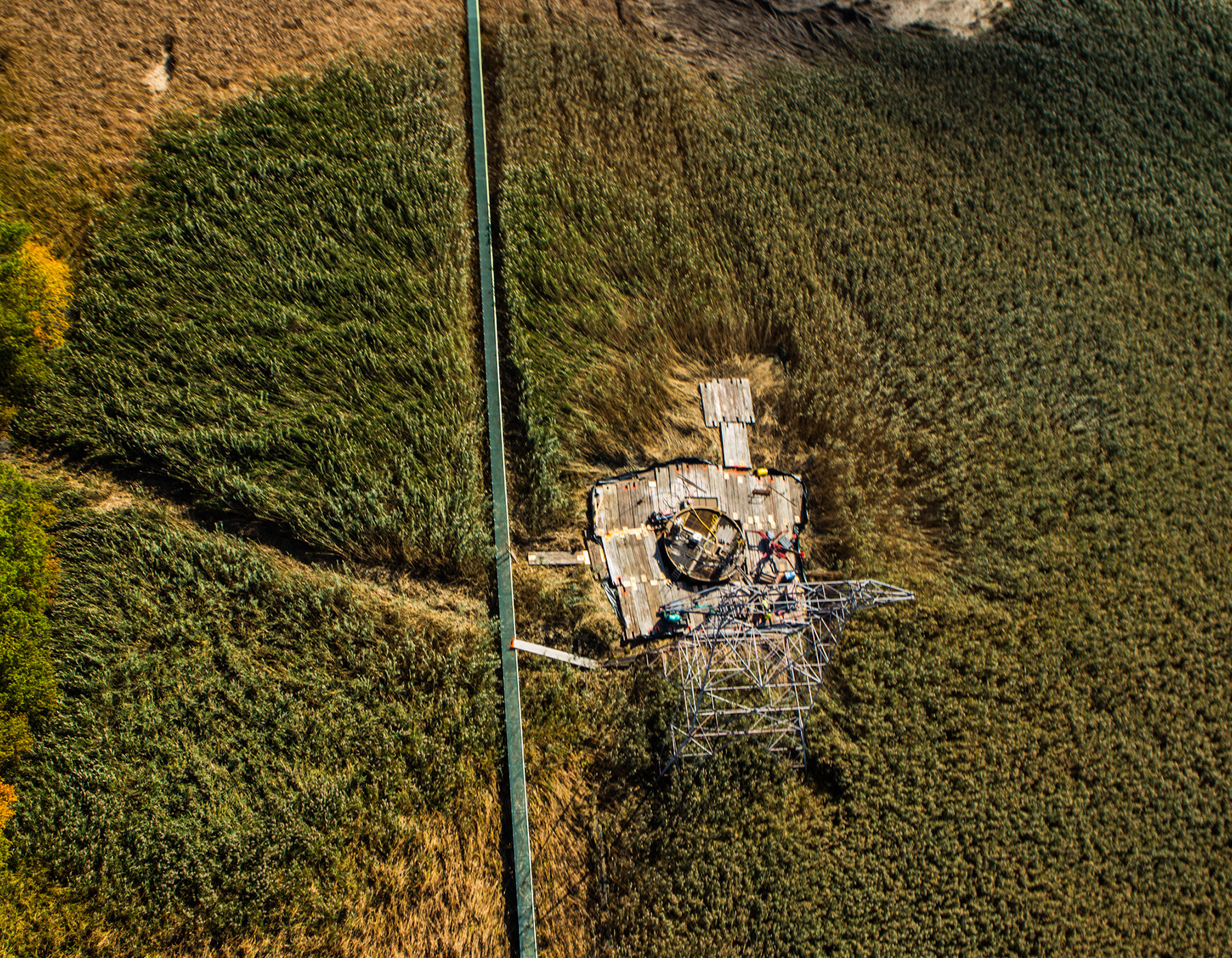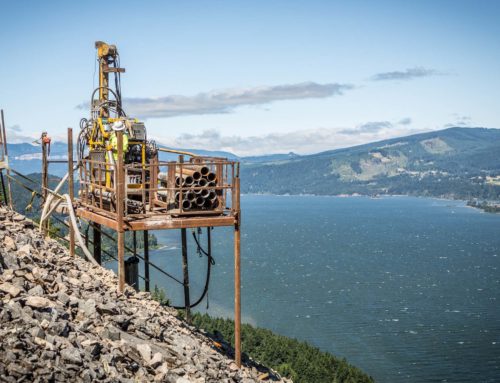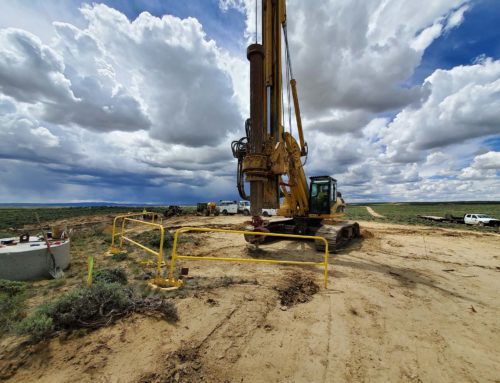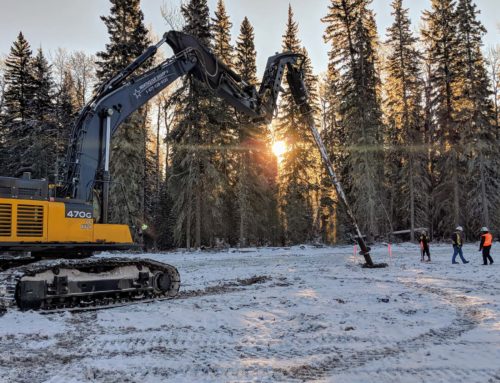Micropile Design and Construction in Limited Access Wetland Habitat
Steven A. Davidow, P.E., S.E.1 and David G. Carr, P.E.2 1
Crux Subsurface, Inc., 4308 North Barker Road, Spokane, WA 99027; PH (509) 892-9409; FAX (509) 892-9408; email: [email protected]
2Burns & McDonnell, 3650 Mansell Road, Suite 300, Alpharetta, GA 30022; PH (770) 587-4776; FAX (770) 587-4772; email: [email protected]
Abstract
This paper will discuss the use of micropiles as a specialty deep foundation solution to limited construction access challenges within the Troy Meadows wetland portion of PSE&G’s 500 kV Susquehanna to Roseland Electric Reliability Project. Micropile foundations were constructed utilizing primarily helicopter access for seven 500 kV double-circuit tubular steel pole structures within the protected habitat. The successful implementation of a design-build strategy between the overhead design team and the contractor led to significant refinements in the foundation design. Value engineering efforts focused on refinement of tower loading geometry and load cases, assessment of geotechnical conditions, and reduction of foundation footprints within the wetlands environment. The paper will detail design and routing of the overhead alignment, as well as permitting restrictions and area of impact limitations. It will then provide an in-depth analysis of concrete cap micropile design and detailed construction methodologies.

Completed Line Construction through Troy Meadows
Project Overview
The Susquehanna to Roseland Electric Reliability Project (SRERP) is a new 500 kV transmission line spanning from Berwick, Pennsylvania to Roseland, New Jersey, as shown in Figure 1 (PJM, 2012). A portion of the alignment crosses Troy Meadows, a 3,100-acre freshwater marsh located in Morris County, New Jersey. The area has been designated as a Priority Wetland by the U.S. Environmental Protection Agency as well as a National Natural Landmark by the National Park Service. Within the protected area, the project scope included replacement of seven 230 kV lattice towers with seven new double-circuit 500 kV monopoles.
Access Restrictions
As a portion of the project siting application, detailed routing studies were completed for three potential alignment routes. The New Jersey Board of Public Utilities concurred with Public Service Electric and Gas (PSE&G) that utilization of the existing right of way, which traverses the Troy Meadows wetland, was the preferred route for the new 500 kV transmission line.
Initial designs considered the use of a variety of conventional foundations such as drilled shafts and driven piles, but road construction for transportation of the necessary equipment and materials would have required extensive timber matting. Timber mat roads were considered in great detail and were determined to pose significant risk on two fronts: potential for a substantial increase in matting quantities depending on the water level at time of construction, and potential impacts to threatened and endangered species. The water level within Troy Meadows typically fluctuates from about one to three feet seasonally, which could have necessitated two to three times the amount of timber matting originally planned. The cost and logistical issues associated with this change could have significantly threatened on-time project completion due to the short construction window. Ultimately, managing risk on both fronts led to the decision to utilize helicopter assisted construction for this segment. This effectively eliminated the majority of originally proposed timber access roads through Troy Meadows.
The first challenge associated with this approach was the feasibility of setting the monopoles by helicopter, which were already designated as the structure type for this portion of the project. The engineering team worked with the tubular pole supplier to incorporate helicopter installation means into the design of the monopoles. This was accomplished through further segmentation of the poles and incorporating innovative guide details into the flange-connected pole sections. Each of the proposed structures in the subject area were tangent suspension monopoles. Helicopter erection would not have been possible with the dead-end monopole structures found at other areas of the alignment due to their weight. The tangent poles, shown in Figure 2, remained substantial however, each at up to 190 feet high and weighing up to 150,000 pounds.
The second challenge was selecting a foundation type to meet the needs of the project. A comparative study was completed to determine the foundation type that would impose the least environmental impact, and which could also be constructed entirely by helicopter. Micropile foundations were ultimately selected, and the design team worked with the transmission line construction contractor to select a design-build micropile foundation contractor.
Micropile foundations have been employed for numerous transmission line projects requiring helicopter construction techniques. They can be installed with lighter weight equipment and materials, making them conducive to light and medium lift helicopter transportation. The compact nature of the equipment also provides for a minimized area of temporary and permanent disturbance. The project team opted to employ a design-build delivery method, which created a high level of risk management and assurance of on-time project completion.
Micropile Foundations
Micropiles have been used throughout the world since their development in Italy in 1952 (FHWA, 1997). In North America, the use is somewhat more recent, and is widely considered a specialty geo-construction technique, with most of the technical knowledge residing with the contractor. The industry standard for design and construction utilizing micropiles remains the FHWA State of Practice review in 1997 and updated in 2005. There have been major efforts made in the quest for a “unified” design approach, which includes publications by AASHTO and the IBC in recent years. The FHWA manual remains the most comprehensive resource available to designers to date.
Micropiles are a small diameter (typically less than 12 inches), high-capacity, drilled and grouted replacement pile, reinforced with a threaded bar and steel casing. They are constructed by drilling a borehole through overburden material and into a bearing stratum, placing reinforcement, and grouting. They are capable of resisting axial tension and compression with applied lateral load. Micropiles have a cased upper section, composed of steel tubes, and an uncased lower bond section which develops friction with the surrounding bearing stratum. The cased section interacts with the surrounding soil or rock to provide lateral capacity to the foundation. The piles are also reinforced with a high-capacity threaded steel bar, which extends from the top of the pile through the lower bond section, transferring axial force through friction with the grout and ground. The pile group works in tension and compression to resist overturning as shown in Figure 3 in the pdf.
Micropiles are particularly advantageous to projects with one or more significant geological, structural, logistical, environmental, access or performance challenge. They are an especially favorable option where:
- The subsurface conditions are “difficult”, e.g., hard rock, soils with boulders, or debris, existing foundations, high groundwater.
- There is restricted access and/or limited overhead clearance.
- There are subsurface voids (e.g., karstic limestone).
- Vibrations and noise must be limited.
- Structural settlement must be minimized.
- Relatively high unit loads (e.g., up to 450 K axial for a single pile) are required.
The various micropile types (Type A, B, C, and D) are defined by the drilling and grouting methods employed during installation (FHWA, 1997). The selection of the micropile type will usually be left to the discretion of the contractor and dictated by the subsurface conditions. Micropile foundations designed for this project consisted of a varying number of grouped micropiles arranged in circular arrays. The micropiles were battered away from the center of the arrays and derived their capacity through interaction with the native soils/bedrock. A Foundation Schedule was created for each foundation to provide capacities over a range of anticipated geotechnical materials and foundation reveals/projections. Micropile installation requirements were defined by the Foundation Schedule for each foundation site, and final determination of foundation quantities was achieved following characterization of geotechnical conditions at each foundation.
As an industry standard, micropile-supported foundations are load tested to validate a variety of design assumptions, such as installation methods, design axial load capacity, and assumed geotechnical bond strengths. Micropiles are typically tested axially, in either tension or compression, at defined loading increments up to a predefined ultimate test loading, with total pile deflection measured at specific intervals. The two primary load tests performed as part of a construction project are ultimate/verification tests, to determine or validate the ultimate geotechnical grout to ground bond strength used in the design; and proof tests, to verify axial strength and deflection capacity at specified design loads.
The initial geotechnical exploration was developed around drilled shaft foundations, the originally selected foundation type at the early stages of the project, with some of the borings terminated prior to reaching bedrock. This left some uncertainty on the depth to bedrock as micropile foundation design commenced. The anticipated geotechnical conditions expected on the project are summarized in Table 1, and consisted of weak cohesive soils over bedrock at variable depths of approximately 50 feet to 110 feet below ground surface. A location was selected to install a sacrificial ultimate test pile to verify the assumed ultimate grout-to-ground bond stress in the anticipated rock type common to this area. This test validated the use of a 200 psi ultimate grout-to-ground bond strength for the piles founded in bedrock.
Value Engineering and Design
Prior to foundation construction, two rounds of value engineering were completed, effectively decreasing the number of micropiles and the total disturbance area of the concrete caps. The first round of value engineering investigated altering the original conceptual foundation design supplied by the contractor, which included larger diameter micropiles utilizing a bolted steel pile cap. While steel pile caps can provide a variety of benefits to project cost and schedule, the magnitude of tower loads and difficult geotechnical conditions within Troy Meadows were not conducive to an economical steel cap design. Changing the cap material from steel to concrete improved the fixity between the piles and cap, and eliminated the field fit-up associated with the bolted steel cap. The revision to the cap design led to a reduction in micropile casing diameter and a more efficient layout of individual micropiles.
The second round of value engineering analyzed the use of site specific directional structure loading. By utilizing directional loading components and individual load combinations, the foundation design team was able to reduce the size of the concrete pile cap, decreasing the total permanent wetland disturbance area. The optimized cap design is shown in Figure 5.
Micropiles and pile caps were designed to satisfy strength requirements by utilizing the maximum directional structure reactions applied longitudinally and transversally to the foundations. The reactions were provided by the pole manufacturer and listed as a group of individual load combinations. All load combinations were individually considered to ensure an economical design could be achieved, by eliminating the traditional enveloping of maximum foundation reactions. All load combinations were considered individually, as opposed to the common practice of enveloping maximum foundation reactions regardless of directionality. This allowed for a significantly more economical design to be achieved. Representative tower loads are shown in Table 2.
The micropile analysis subjects pile groups to vertical, lateral, and overturning loads in a three-dimensional model for symmetric and asymmetric pile groups. The pile head condition is reviewed as fixed, pinned, or elastically restrained by the pile cap (GROUP, 2013). The designer generates the nonlinear response of the soil in the form of t-z and q-w curves for axial loading, t-θ curves for torsional loading, and p-y curves for lateral loading in flat ground conditions. A unique solution requires iterations to accommodate the nonlinear response of each of the piles (Reese, 2001). The equations of equilibrium are satisfied, and compatibility is achieved between pile movement and soil response, and between the movement of the pile cap and the pile heads. Following numerous design iterations, a final micropile solution for each soil unit is chosen. The designer solves for individual-pile loads (axial, shear, and moment) and the maximum internal stress in each pile. Through analyzing this data along the length of each pile, the depth-to-fixity of the pile casing (the depth below which the casing is no longer needed to resist lateral loading) is determined. The designer must also consider vertical, lateral, and rotational foundation deflections. The number of micropiles, casing size, and minimum casing embedment were selected for each foundation option to efficiently satisfy loading and deflection criteria, and were summarized in a Foundation Schedule for each structure.
The geotechnical report included soil corrosivity tests at several micropile foundation locations, which indicated that aggressive soils would be encountered. The designer conservatively chose to follow a corrosion resistance method which used a sacrificial steel thickness of 4 millimeters applied to the radius of the casing for a 75 year design life in accordance with recommendations in FHWA NHI-05-039.
The structural concrete pile cap was designed in accordance with American Concrete Institute (ACI) standards using Load and Resistance Factor Design (LRFD) methodology (American Concrete Institute, 2008). Embedded steel elements in the concrete pile cap were designed in accordance with the current edition of the Steel Construction Manual published by the American Institute of Steel Construction, Inc. (AISC) using LRFD (American Institute of Steel Construction, 2008). The micropiles were designed using the methods of FHWA Micropile Design and Construction Guidelines (FHWA 2000), in combination with LRFD methodology per AISC and ACI.
Foundation Construction
Once it was determined that helicopter support and micropile foundations would be employed, individual activities needed to be scheduled within a condensed project time frame. The construction schedule for this section of the project was governed by when the contractor could gain access and when the contractor had to complete work. An active bald eagle nest located in close proximity to the ROW further limited construction within the wetland habitat to a 106 day window, with just 60 days allotted for foundation work.
As shown in Figure 6, lightweight and componentized drill rigs were utilized, providing for efficient helicopter transport. In addition to the aforementioned access constraints, additional special considerations for the construction of micropile foundations included drilling spoils containment with the presence of standing surface water, concrete placement within a protected habitat, and support of heavily loaded structures in deep, soft soils.
The uncertainty of depth to rock and rock quality prior to installation necessitated designs be developed for both Type A and Type B micropiles. Type A micropiles are gravity-grouted piles installed in rock or other consolidated material. Type B refers to low-pressure-grouted micropiles installed in unconsolidated materials. Pressures for a Type B micropile typically range between 20 psi and 200 psi, and neat cement grout is injected into the drilled hole as temporary steel drill casing or auger is withdrawn. A patented field characterization method was employed to determine the grouting method and adapt the pile design to actual geotechnical conditions at the time of installation. Geological characterization was completed during the drilling of the first pile at each foundation location, effectively determining the pile type, quantity, and depth for each structure. The accelerated project schedule did not allow for delays associated with redesign, and the ability to employ predetermined solutions removed much of the risk associated with limited geotechnical data.
A unique closed cell cofferdam setup was employed at each site to reduce construction impacts to the wetland. The setup consisted of curved steel sheets, weighing approximately 2,000 pounds. The sheets were driven into the ground to provide a stable platform for equipment in soft soils and groundwater, contain drill cuttings and fluids from entering the wetland, and act as a form for concrete placement during micropile cap construction. Cofferdams were constructed utilizing helicopter portable cranes and small excavators set onto local areas of crane matting. The use of this equipment significantly reduced helicopter hours, contributing toward schedule compliance and control of overall project costs. A rotating drill carriage and micropile drill were set on the cofferdam and used to install micropiles in an array of vertical and battered piles.
During the drilling operation, the portable cranes were used to handle casing and drill rods, which were staged on temporary crane mats as shown in Figure 7. The cranes fed the drill as piles were installed to depths ranging from 90 to 150 feet. The cranes also served to place micropile testing equipment during the verification test program at each foundation, and delivered reinforcing bar to the iron workers during concrete cap construction.
Following micropile installation, the drill and drill carriage were removed from the site to allow for pile testing, tying of rebar, and form construction. One production micropile was proof tested to the specified design load at each foundation. A pre-constructed anchor bolt cage was flown to the site and supported by the cofferdam. Concrete was flown with crane-type concrete buckets. A high early concrete design was chosen to accelerate sufficient strength for form removal, which allowed poles to be set as early as six days following concrete placement.
Conclusion
The use of micropile foundations and helicopter portable tubular steel poles allowed PSE&G to meet an aggressive construction schedule within the Troy Meadows wetland. Foundation work was completed ahead of schedule, and all seven monopoles were erected in just three days.
The innovative design and construction methods employed allowed for work to be completed with minimal impacts to the protected habitat. Accessing foundation sites by helicopter eliminated the significant risk associated with installing and managing a minimum of 108,000 square feet of matted access roads and 120,000 square feet of matted work areas. This also reduced the total impacts to the wetland by more than five acres. The use of the closed cell cofferdams allowed foundation crews to contain drill cuttings and fluids, and created a minimal area of impact from drilling activities.
The 500 kV Troy Meadows segment went into service on April 1, 2014, and the full SRERP is expected to be in service by June 1, 2015. Once completed, the approximate 145-mile alignment will span from the Susquehanna Switching Station near Berwick, Pennsylvania, to PSE&G’s Roseland Switching Station in Roseland, New Jersey, and is expected to significantly improve reliability and relieve congestion in the area.
Steven A. Davidow, P.E., S.E.1 and David G. Carr, P.E.2
1 Crux Subsurface, Inc., 4308 North Barker Road, Spokane, WA 99027; PH (509) 892-9409; FAX (509) 892-9408; email: [email protected]
2Burns & McDonnell, 3650 Mansell Road, Suite 300, Alpharetta, GA 30022; PH (770) 587-4776; FAX (770) 587-4772; email: [email protected]




